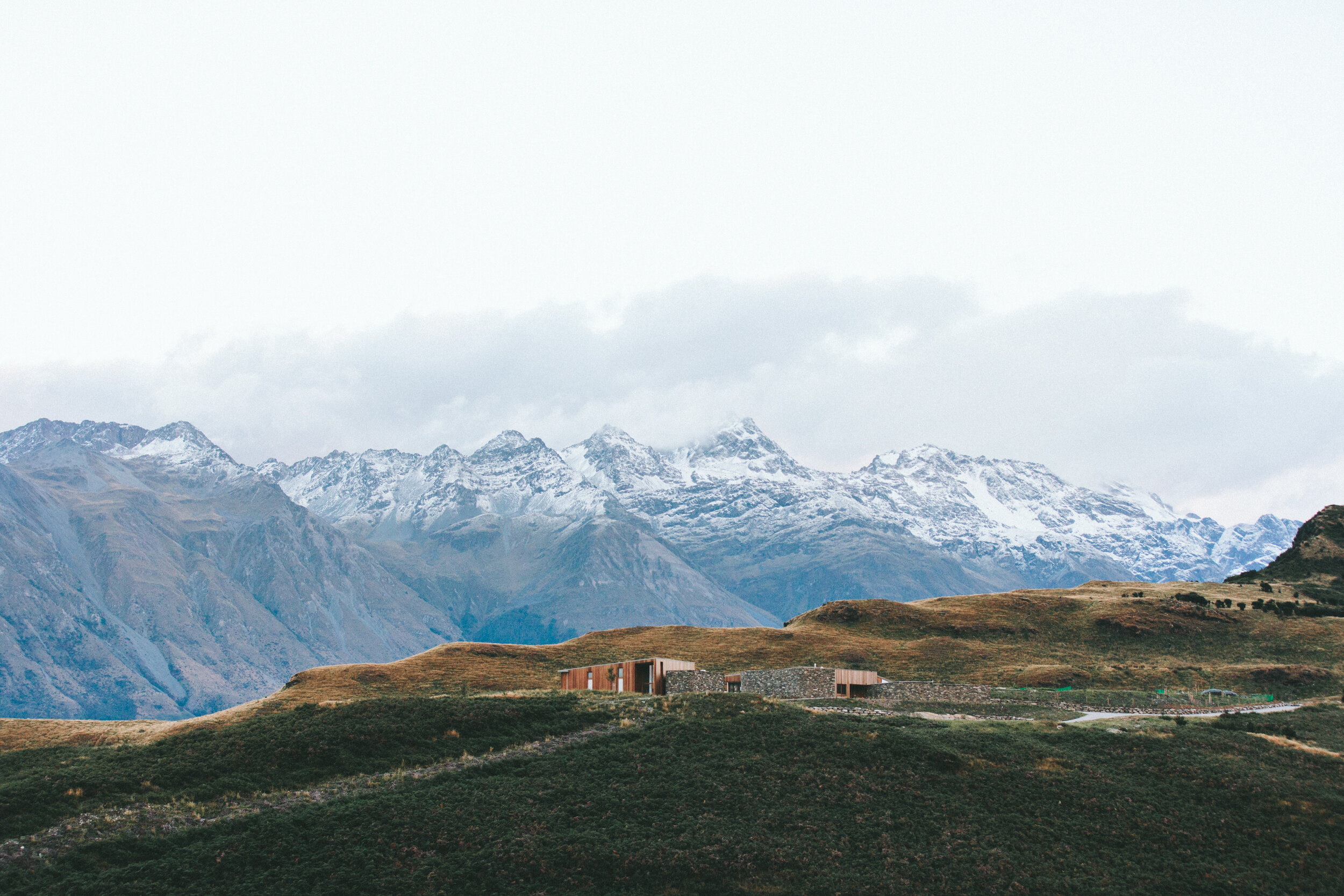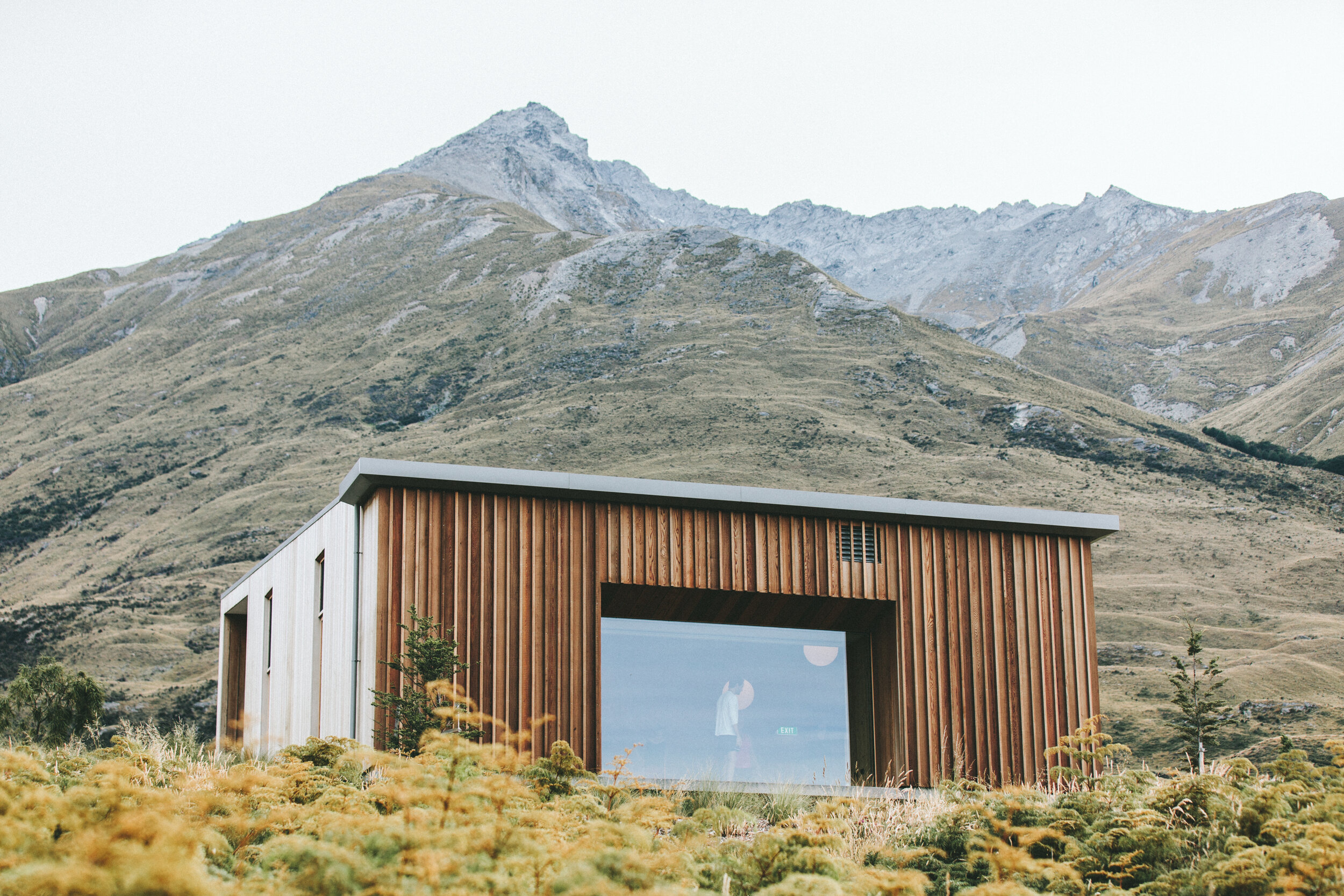About My Service Scope of Work Phases
-
Pre-Design
Initial Consultation
Meet with you on phone call or Google meet to discuss your project, budget, and timeline.Design Questionnaire
Conduct a comprehensive design questionnaire to understand better of your goals, preferences, lifestyle, and any specific requirements for the space.Site Assessment
Visit the project site to analyze the existing conditions, take measurements, and gather necessary information (e.g., lighting, architectural features).Research and Inspiration
Gather inspiration images and create an initial vision board based on the client's preferences and the site assessment. -
Design Concept
Development of Concept Options
Create 2-3 preliminary design concepts that include mood boards, color palettes, and style direction tailored to the your vision.Concept Presentation Day
Schedule a meeting to present the design concepts. Discuss each option's features, benefits, and how they meet your goals.Client Feedback
Gather feedback and preferences from you. Discuss any elements you like or dislike, and clarify any questions you may have. -
Design Development
Finalizing Selected Concept
Based on your feedback, refine the chosen design concept into a more detailed plan.Create Final Plans
Develop detailed floor plans that outline furniture layouts, spatial flow, and functionality.Elevations and Details
Create elevation drawings that depict the vertical aspects of the design, including specific architectural details.Selection of Materials
Curate and present options for furniture, fixtures, finishes, tiles, and other materials. Gather samples for you to review.Budget Review
Provide an estimated budget based on the selected items and finalize it with the client’s approval. -
Final Approval
Presentation of Final Selections
Present the finalized selections, including all plans, elevations, and a comprehensive shopping list, to you.Client Review and Revisions
Allow you to review the selections. If they request revisions, make the necessary adjustments and resubmit for approval.Final Submission
If no revisions are needed, submit the final design documents, including all approved plans, elevations, and detailed shopping lists.Project Handoff
Discuss next steps for implementation, whether you will work with a contractor or if KD will provide project management services.
How it work
Select your room & a service
Customized Design Creation
Design Review & Revision
Finishing & Polishing Final Design
Implement The Design; You ready to go!
-

Conceptual Package (E-design/Local Client)
Mood Board
Overall design concept of your unique style
Space Plan & Elevations
I work with your architect structure to review electric plan and the proper space plan and flow to meet your functional and goal.
Furnishes Selection
Select all of furnishing piece you need in your home to complete your desire look. Can Incorporating any heritage or sentimental pieces you have in the process.
Material & Finishes Selection
Help take a guesswork of choosing all finishes, from hard surface to grout color, and furniture.
Renderings / Walkthrough Video
I’ll create the finishing renderings or video of the space for you to visualize and a better see all the detail that goes in plan
Ordering Guideline
Hand out all of the details of the process, space plan, the spec sheet of all the furniture and finishes organized for you ready to go.
-

Furnishing Package (Local Client)
Mood Board
Overall design concept of your unique style
Space Plan & Elevations
I work with your architect structure to review electric plan and the proper space plan and flow to meet your functional and goal.
Furnishes Selection
Select all of furnishing piece you need in your home to complete your desire look. Can Incorporating any heritage or sentimental pieces you have in the process.
Material & Finishes Selection
Help take a guesswork of choosing all finishes, from hard surface to grout color, and furniture.
Renderings / Walkthrough Video
I’ll create the finishing renderings or walkthrough of the space for you to visualize and a better see all the detail that goes in plan
Ordering Guideline
Hand out all of the details of the process, space plan, the spec sheet of all the furniture and finishes organized for you ready to go.
Revision Day
I’ll go in to help placing the furniture, decor and finishes the space for you ready to use!
-

Full Service (Local Client's New Build/Remodel)
Mood Board
Overall design concept of your unique style
Space Plan & Elevations
I work with your architect structure to review electric plan and the proper space plan and flow to meet your functional and goal.
Furnishes Selection
Select all of furnishing piece you need in your home to complete your desire look. Can Incorporating any heritage or sentimental pieces you have in the process.
Material & Finishes Selection
Help take a guesswork of choosing all finishes, from hard surface to grout color, and furniture.
Renderings / Walkthrough Video
I’ll create the finishing renderings or video of the space for you to visualize and a better see all the detail that goes in plan
Ordering Guideline & Construction Document
Hand out all of the details of the process, all construction plan, elevation, details, and the spec sheet of all the furniture and finishes organized for you ready to purchase.
Construction Consultation
I’ll help you make sure everything is smooth and on-time for your move in date.
A site visit and consultation throughout the construction. I’ll help ensure the construction go well in according to the plan, help review and any revision that may have to make if any surprises during construction.
Revision Day
I’ll go in to help placing the furniture, decor and finishes the space for you ready to use!

